
AWP: Part I experience
Year out as Part I Architect spent in the Parisian firm AWP. Worked in a variety of project at different scales: from multi-purpose masterplan in Switserland, to urban furniture design in the Parisian business quarter of La Defense. Hard team worker, responsible of model making and computer drawings.
Project credits of AWP
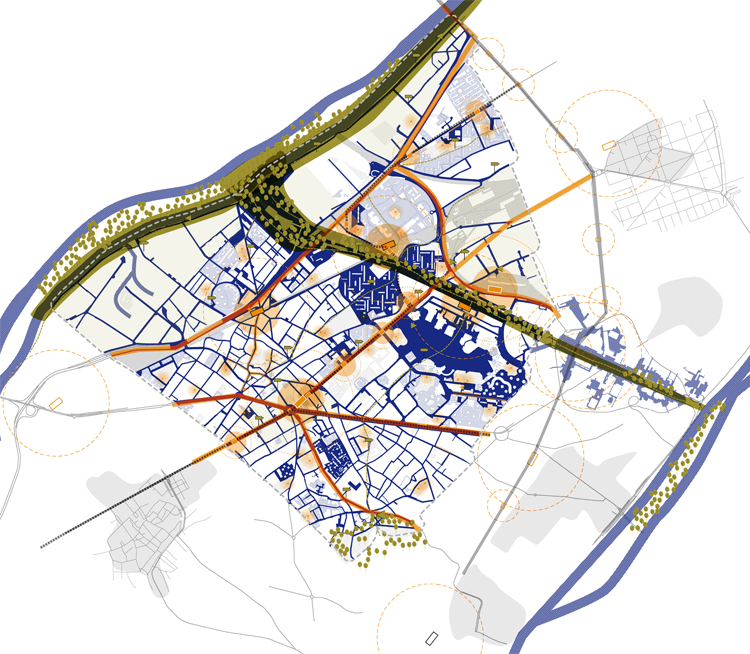
Urban study on the city open spaces: what are they and how can we revive them?
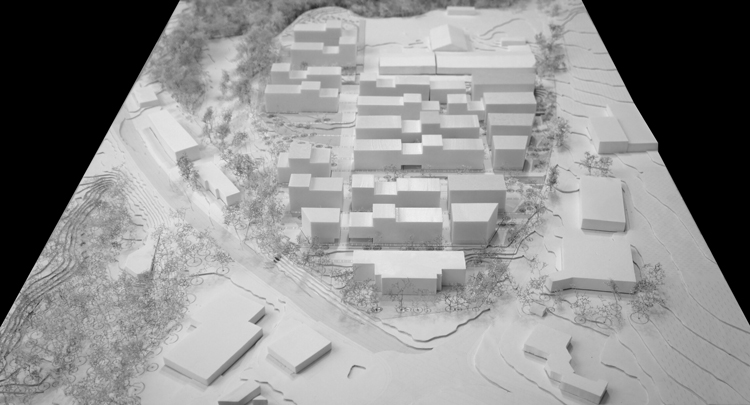
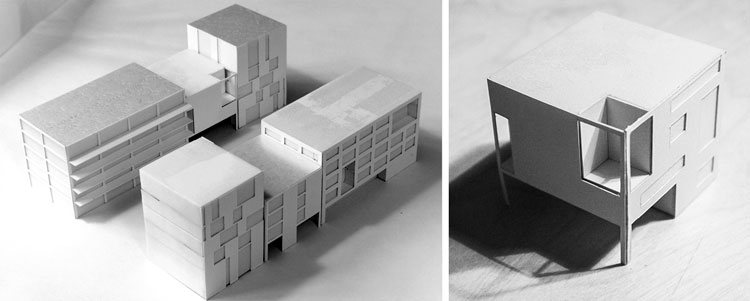
Private client, masterplan and construction of housing, commercial blocks and open spaces.
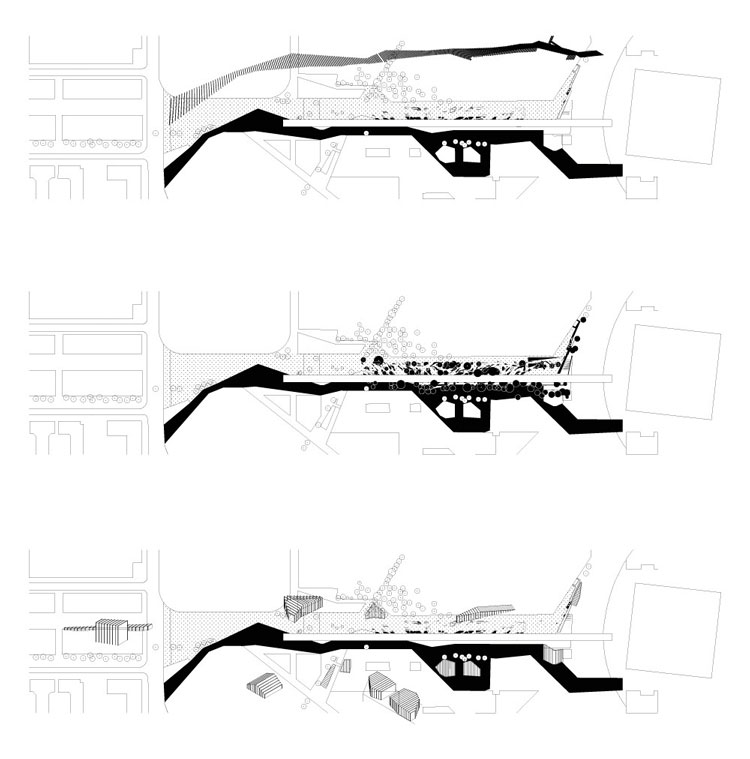
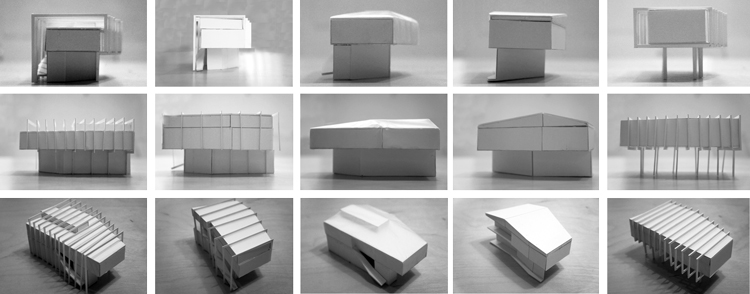
Public and Private client, complex mix of urbanism, architecture and landscape design. Regeneration project of the parisian business centre of La Dèfense, including a ramp over the new infrastructure system and a series of small buildings with public aim.

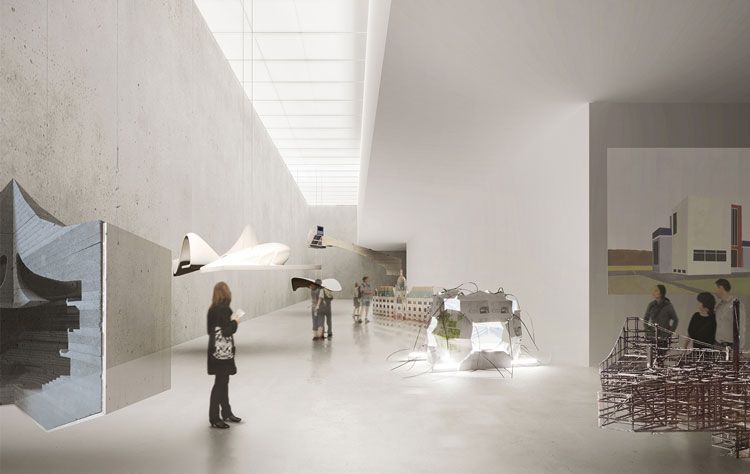
Budapest liget international competition.
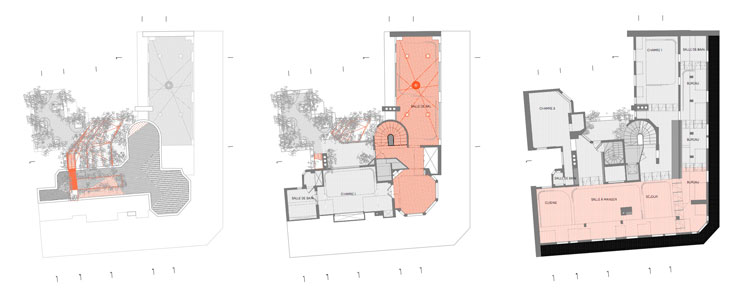
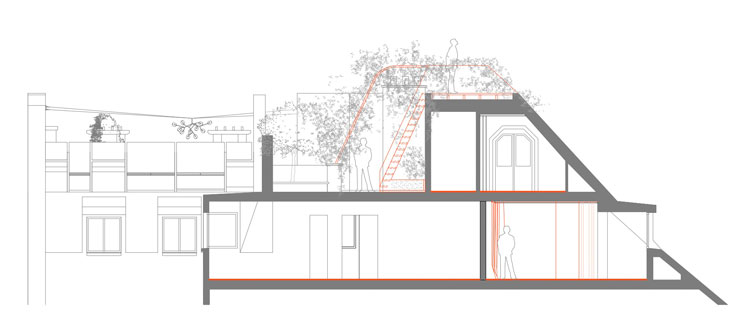
Private client, apartment renovation of two top floors in the north of Paris.
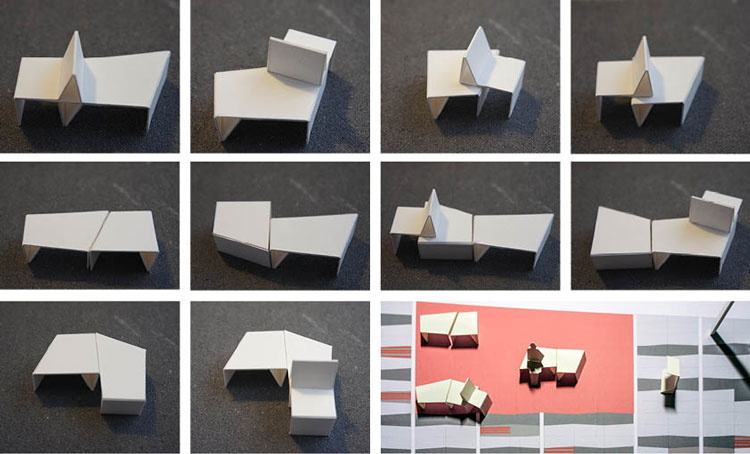
Public client, part of the project of 'Jardin de l'Arche