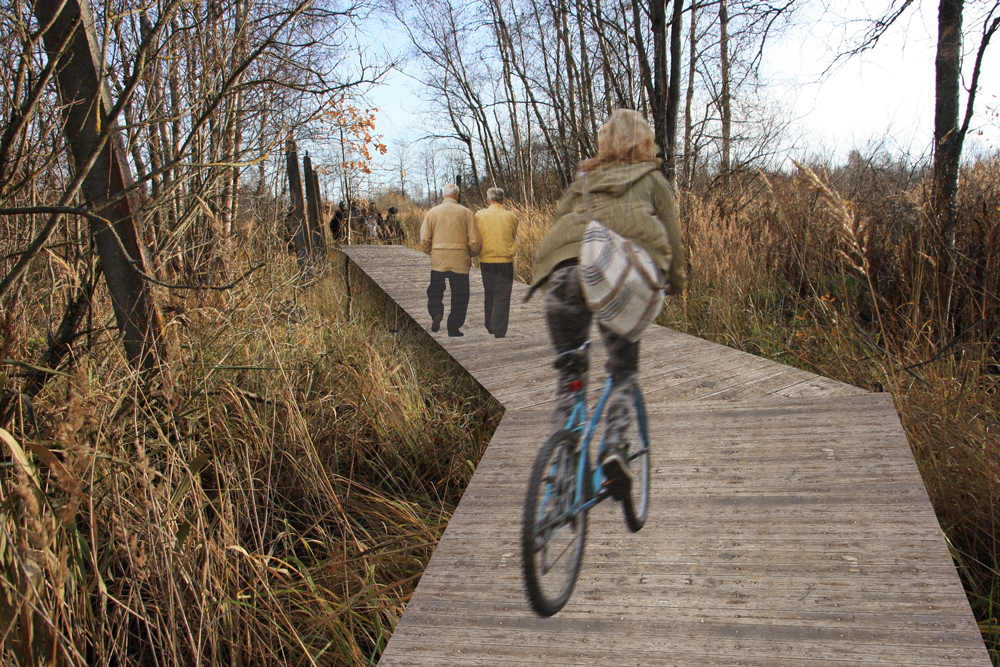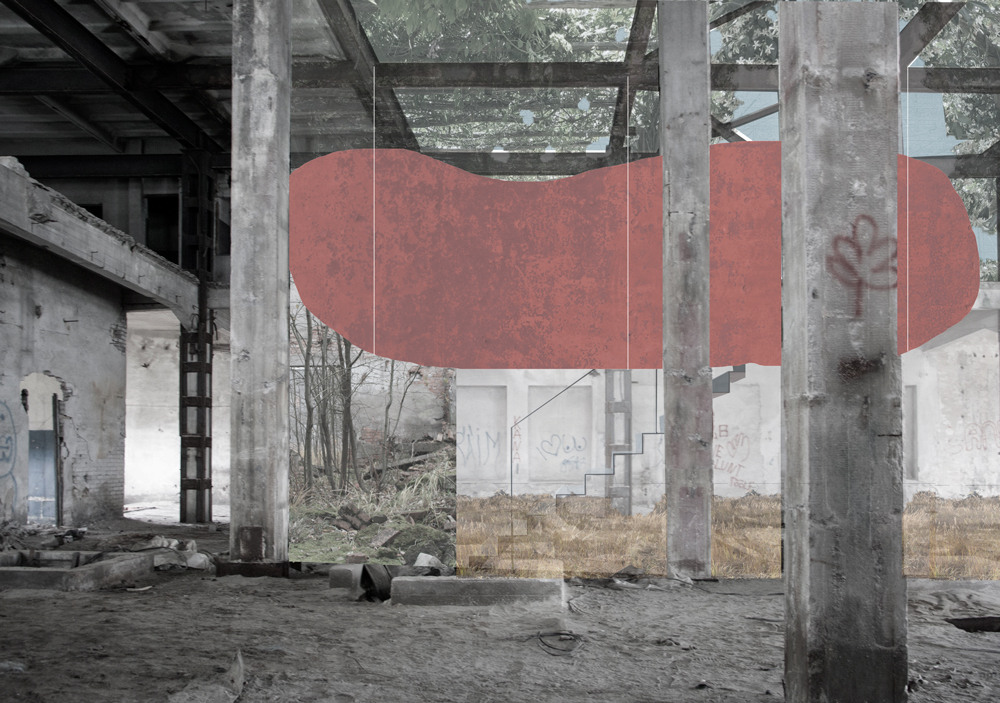
The Social Hive: Making Landscapes
The project wants to start a conversation between the Estonian population and the Russian community, deported from Russia during the soviet invasion started in 1940 and now being segregated. After the Estonian Independence in 1991, the only Russian entitled of a citizenship where the ones who settled in Estonia before 1940; the rest of them become part of the so called ‘Alien’ population, a no-citizenship population, with restricted rights and entitlements.
Through a series of intervention around the site, the triangulation between different parts of the city and the abandoned soviet chemical factory, will lead to a project of interactive design, where the two communities will integrate and shape a new Maardu society. The leading design idea is the concept of manipulation of existing elements into a new configuration of spaces and emotions, in a constant flow.

Site Plan
The site is a collection of abandoned building and structural elements around the Soviet Chemical Factory.
Here, a triangulation of route, resources and sense of places, create the perfect environment for the new integrated society.

Elements and People Journey
The elements are loaded and transported on to machineries that travel by railway to the new building; here they are re-assembled by their symbolism, not their initial function.



Journey Collages
The journey from the formal city to the new society. A path leads the way towards the honey production building and the honey consumption one - the chemical factory.

Axonometric Plan
By removing and adding elements the Chemical Factory embraces a new memory and meaning. The columns forest give a sense of vertival height at the top edge while several holes through the slabs increase the depth and the sight of the visitors.

Demolition and construction plans
Design of plan aiming at creating more spatial experiences at once. The Chemical Factory is versatile and in continuous change.
Ground Floor: Cultural Activities (learning)
First Floor: The Honey Bar
Second Floor: Living Flats and Green Terrace

Photo Collage
The existing structure already had a very interesting naked structure that was revealing what was above and below. By cutting even more and accelerating the decay process this effect has been enhanced.

Perspective Section
The Chemical Factory has been stripped out to increase the water and wind actions towards the structure. Here, cultural activities (cinematic learning, language courses, music) and living areas, take place, together with the honey bar.
But the Factory is now also a museum of the present, that shows the new society mutating in a constant flow. The new blob structures are the start of the result of the conversation, alien to the Soviet memory, but nevertheless attached to it.

Axonometric
The new timber structure supports the old elements taken from the Chemical Factory. The facade is entirely recycled with a new social memory.

Site Plan
Old and new elements are combined together in order to create a new sense of place. The railway connects the Chemical Factory with the new building for honey production, while the elements pathway links the new society with the formal Maardu.

The new Beehive: Perspective Section
The new building has a new timber structure, to which old elements from the Chemical Factory are attached to. The beehives are on the roof and on the walls, integrating the functional side of the honey production with the public interface.

Initial Concept
Re-visiting the qualities of the factory by adding life: mix uses and customisation.